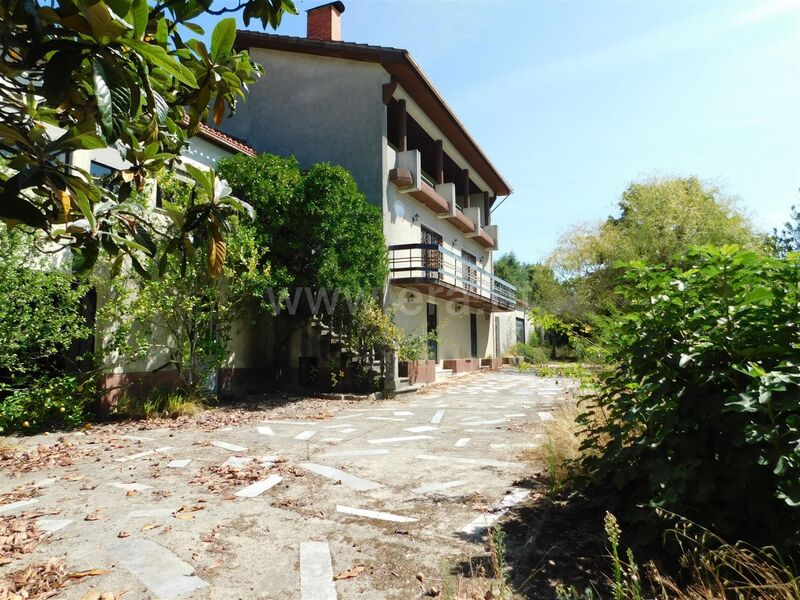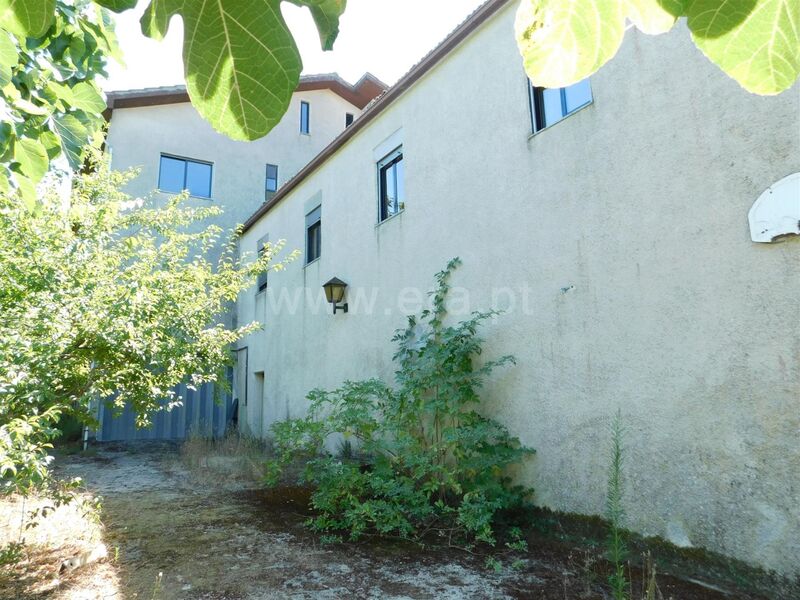Description
Mixed building consisting of an urban part corresponding to a house, with 3 floors and attached buildings for storage and a rustic part for the surrounding land, classified in the PDM as low-density urban land, allowing construction with a volume of up to 3 floors. The property is located in a residential area in Mangualde and is reasonably served by commerce and services. The building faces the main road of around 210m, and also fronts the path for a length of around 350m. POTENTIAL USE:
Own housing, rural tourism or agricultural exploration. Dwelling house on the ground floor, 1st and 2nd floor, and cultivated land, olive trees, fruit trees,
walnut trees, apple orchard, vineyard, oak forest.
It is compartmentalized as follows: LEFT BODY
ground floor ground floor - Two garages, lounge and bathroom
1st Floor - Lounge and bathroom. CENTRAL BODY
Ground floor - Three connected rooms;
1ST FLOOR - Bedroom, bathroom, kitchen and living room;
2ND FLOOR - Five bedrooms and 2 bathrooms. RIGHT BODY
ground floor - Living room and storage;
Roof storage room.
Location
União das Freguesias de Mangualde, Mesquitela e Cunha Alta, Mangualde, Viseu
 1 / 20
1 / 20
 2 / 20
2 / 20
 3 / 20
3 / 20
 4 / 20
4 / 20
 5 / 20
5 / 20
 6 / 20
6 / 20
 7 / 20
7 / 20
 8 / 20
8 / 20
 9 / 20
9 / 20
 10 / 20
10 / 20
 11 / 20
11 / 20
 12 / 20
12 / 20
 13 / 20
13 / 20
 14 / 20
14 / 20
 15 / 20
15 / 20
 16 / 20
16 / 20
 17 / 20
17 / 20
 18 / 20
18 / 20
 19 / 20
19 / 20
 20 / 20
20 / 20